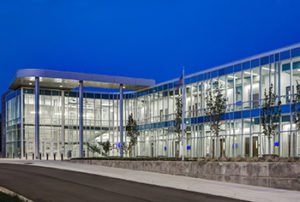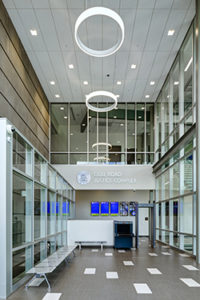Kalamazoo County Consolidates Family Court Functions

KALAMAZOO, Mich. — The new Gull Road Family Justice Complex in Kalamazoo consolidates all family court functions for Kalamazoo County and outside agencies into one facility. The three-story, 81,200-square-foot facility improves operational efficiencies and security, while uniting juvenile functions, domestic relations, probate, prosecuting attorneys, clerks and family support services.
HOK, a national architecture firm, led the facility programming, court planning and design for the $20.1 million project. Locally based TowerPinkster managed the project and served as architect of record and mechanical, electrical and plumbing (MEP) engineer.
“This project was the first step in the county master plan to consolidate space,” said Bob Schwartz, senior justice planner for HOK. “The previous facility was a commercial office building that was adapted to courthouse use. It was small, outdated and did not meet the requirements of the court.”
Now with new building, family court functions that were previously dispersed around the county are all located in one building in order to better serve the community, according to Schwartz.
The facility features two levels of courts that face Gull Road as well as three levels of offices and support services situated at the rear of the facility. A two-story glass curtainwall stretches the length of the public corridors, creating an abundance of natural light for the interiors. On the exterior, the design team used bricks with punched openings to help the facility blend with the nearby residential community and an adjacent juvenile home.
The 7.3-acre site is situated on a steep ridge that posed a challenge for the design team, according to Schwartz. “[The site] was occupied by the former juvenile detention center and several commercial properties,” Schwartz said. “To overcome the site issues, the courthouse was positioned to straddle the slope of the site, allowing the public to enter on the middle level and staff on the lower level. This separation of public and staff parking allows for added security and permits a secure connection to the current juvenile detention center.”

A canopied entry supports slender columns that open into a two-story lobby on the middle level. In the lobby, visitors go through security screening and are guided to electronic monitors that provide directory and docket information. Public counter areas are also clearly marked and located around a single public waiting and work area, according to a statement.
“The two-story lobby is used for the screening queue and visually connects the two court floors,” Schwartz added. “A three-story open stair connects to the upper and lower levels. All court and hearing rooms have access to natural light to provide added comfort.”
On the lobby level, there are six hearing rooms, while the upper floor houses four courtrooms, a jury deliberation area and the prosecuting attorney’s office. The lower level houses family court intake services, a common staff entry and break room as well as the secure connection to the juvenile facility. Holding areas are also available for both juvenile and adult in-custody defendants.
The court technology includes one integrated system that provides for court presentations, video conferencing for remote testimony and arraignment, and video court recording. This system eliminates the need for court reporters in the courtrooms. Electronic court monitors are also located in the lobby, according to a statement.
The project was completed on time and under budget, using county funds that did not require a millage. The funds saved will be used for the next phase of the county’s master plan.
By Jessie Fetterling
